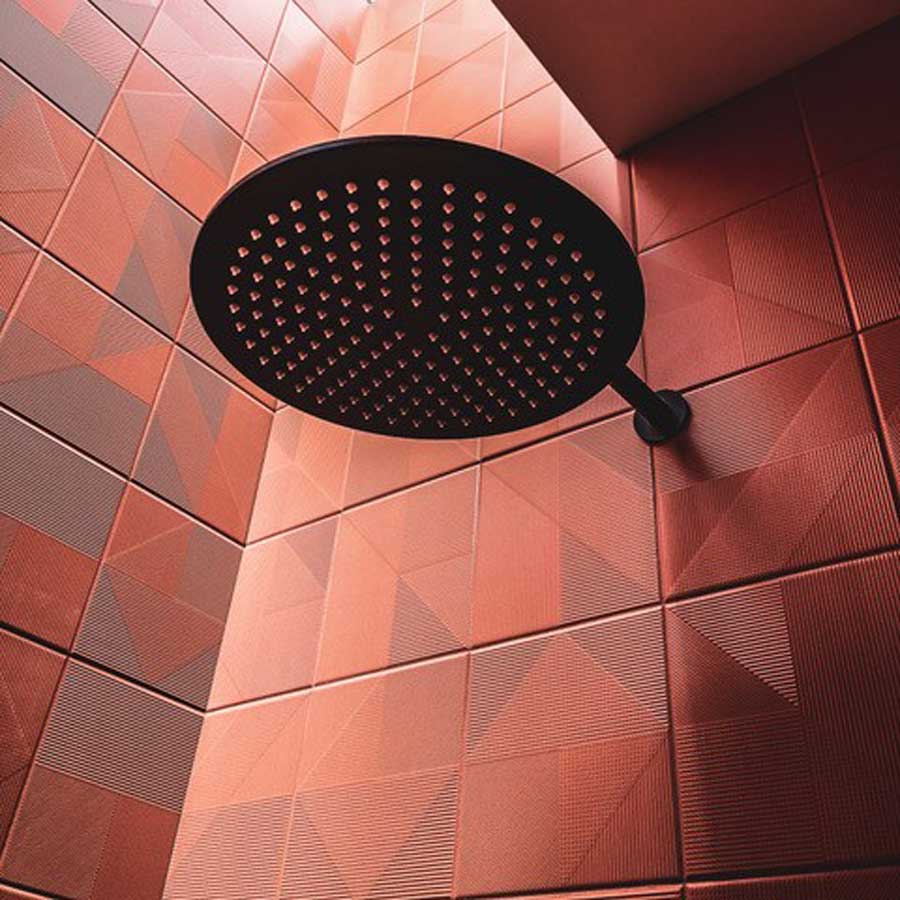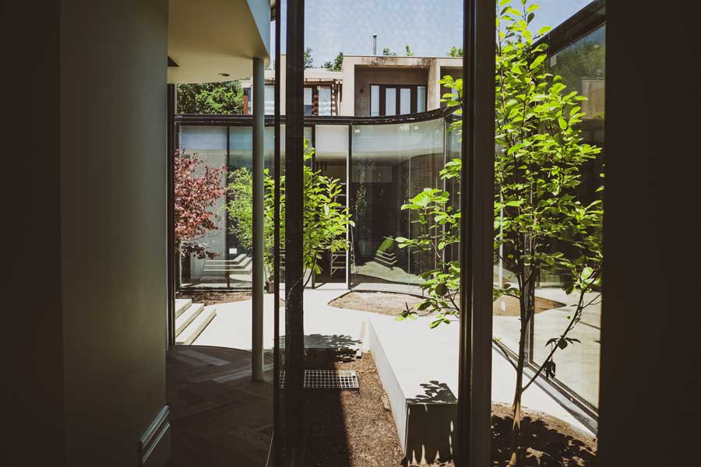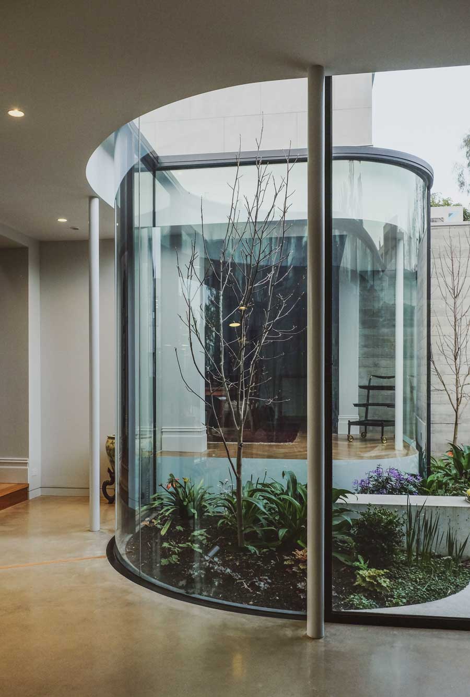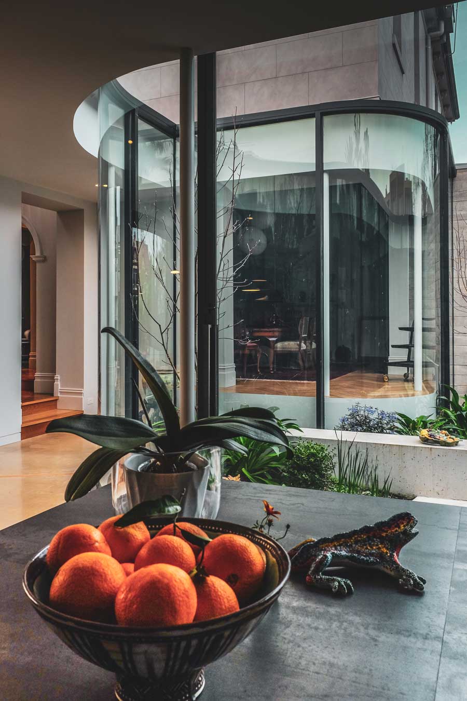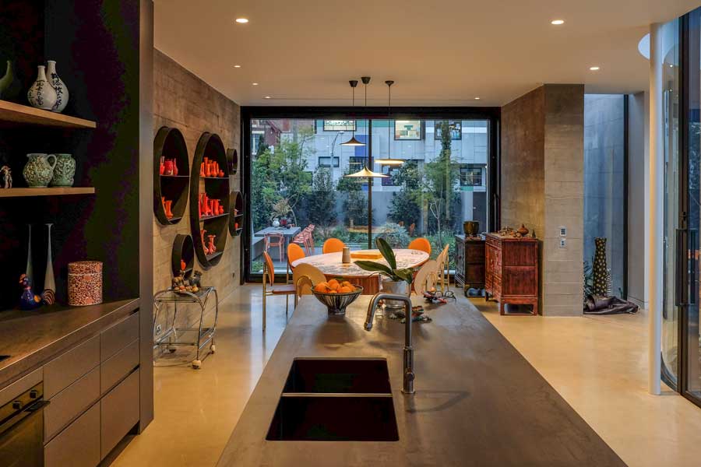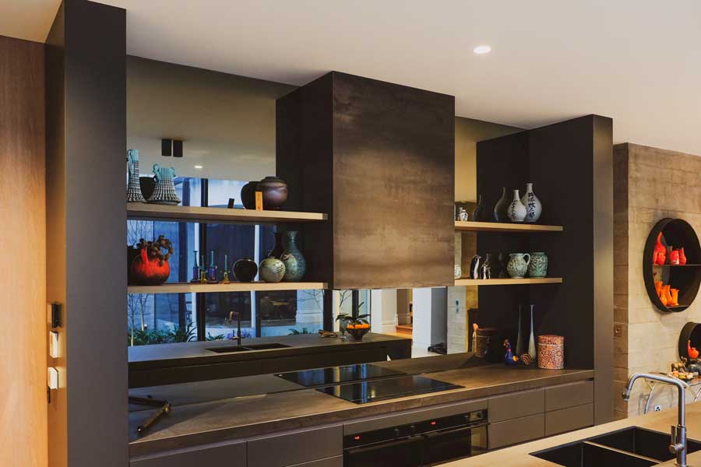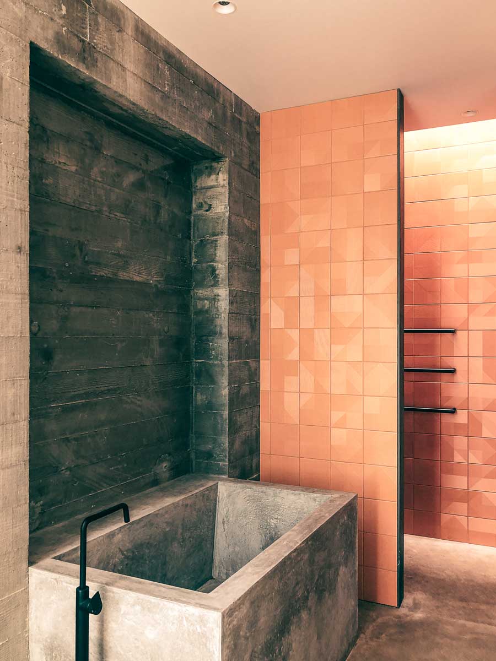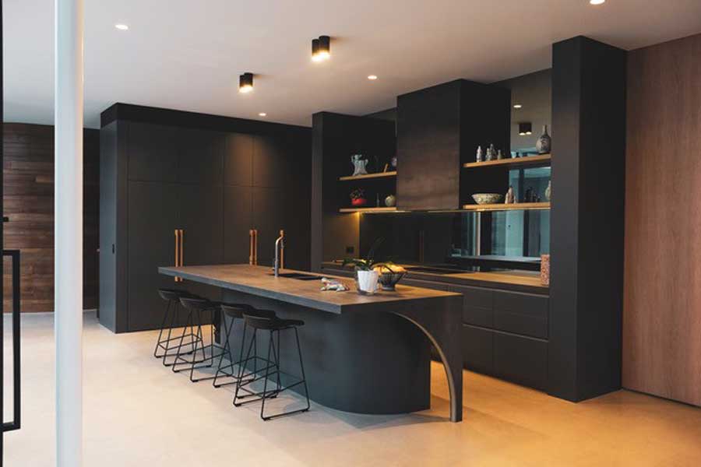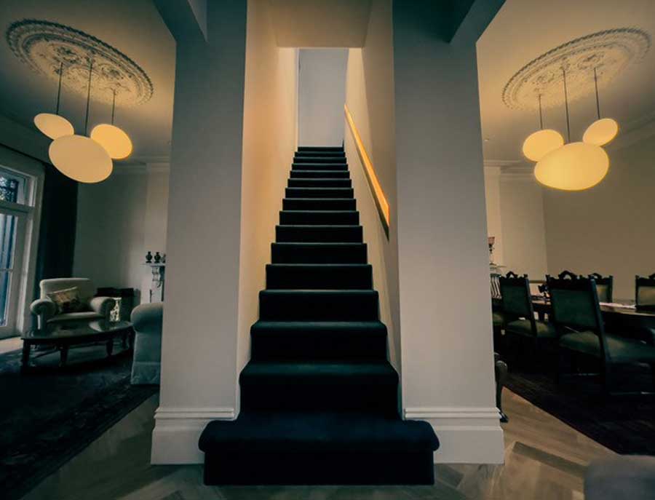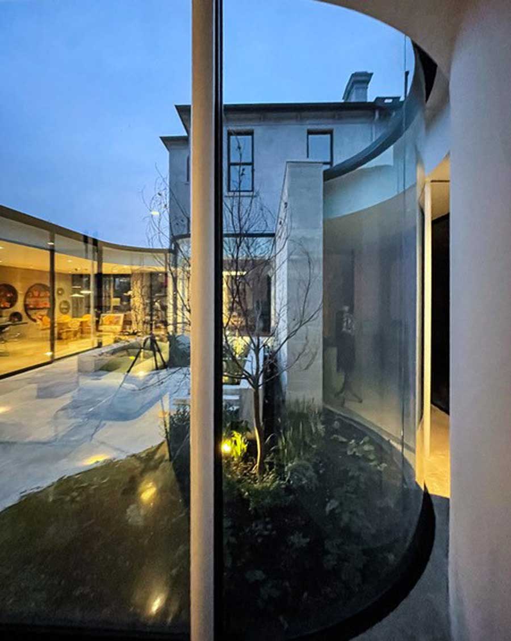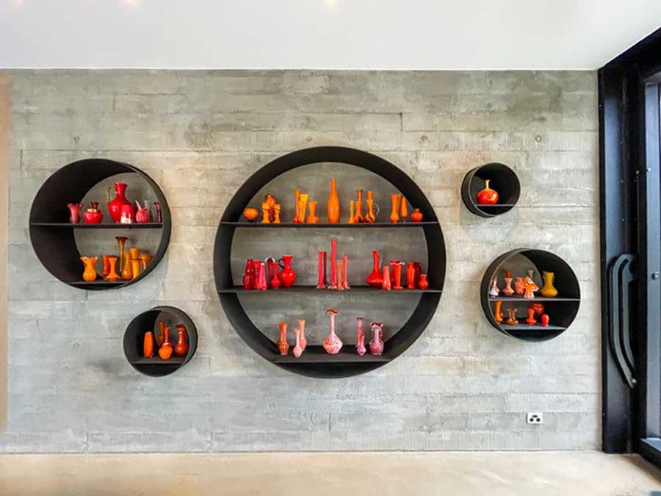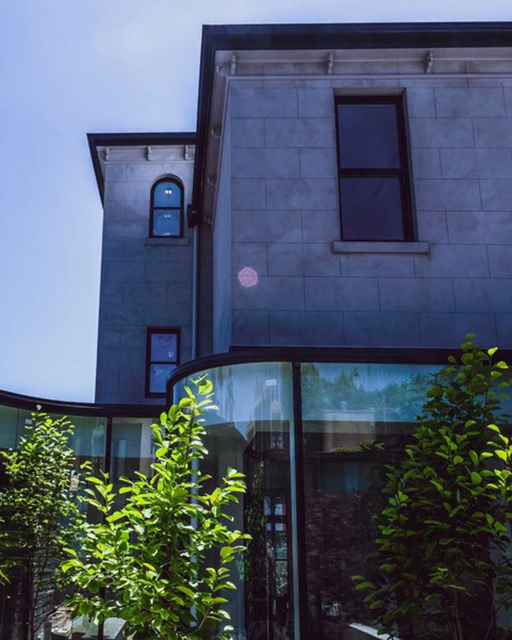Hawthorn
2020
Matt Elkin Design
Matt Elkan – Architect – Hawthorn
I had the benefit of being familiar with the house and its site prior to being engaged to develop a design for it. I was heavily involved with a substantial renovation and extension project just over the fence and had various dealings with its previous owner during that time.
The site was part of a subdivision carried out several decades ago, where a larger property was chopped up into various irregularly shaped and unusually positioned blocks. This one happened to be down a laneway and ‘to the right’, making it completely invisible from its official street address.
The existing dwelling had received several significant renovations throughout its lifespan, where it was converted into two apartments with the upper level being accessed via an external concrete staircase. Its original Victorian appearance was completely stripped beyond all recognition, externally as well as internally. It had fallen into a state of dilapidation after many years of neglect. Unfortunately it was neighboured by another house that had travelled down a similar path. Both had unintentionally become shelters for the homeless.
Historical photos that were found illustrated the former charm and appeal of the house. Restoring it to its former glory was never negotiable.
When arriving at what was technically the boundary of the site, it wasn’t at all apparent where the property started and stopped. It bled off into the laneway and adjoining property, with no sense of containment, identity or security. Rectifying this was a key consideration. The unusual site conditions provided a unique opportunity to re-think the way the entire property was laid out and functioned, and that’s how the unusual ‘wrap around’ floor plan came to be.
Available space was not as generous as it may now seem, and achieving comfortable links between each space within the new extension simply wasn’t possible using conventional straight lines. Curves, although they’ve become somewhat ‘in vogue’, solved that issue entirely, with the resultant stunning visual effect.
It was entirely the intention to create a low lying single storey addition that was relatively minimalist, from an architectural perspective, to allow clear views over its parapets and onto the towering double storey Victorian beyond.
Wrapping the legal boundaries of the site with built form, rectifying the issues mentioned earlier, meant that most windows had to be inward facing. The internal courtyard is completely private and receives natural sunlight throughout the day, bathing the adjoining interior spaces in sunlight, as well as being a source of ventilation, unhindered by wind.
3.6m high glazing facing into the internal courtyard means that views of the sky are easily available from the interior, providing a greater sense of space and volume from an interior perspective, as well as a minimalist appearance externally. It was important to keep the exterior architecture as minimalist as possible, so as not to detract from the grandeur of the old Victorian.
A 3.0m high motorised tilt-up door separates the casual dining space from the north facing yard. In the open position, it provides full wall to wall unobstructed access to the outdoor dining space and garden beyond.
Several small light courts also feature throughout, meaning that every space within the house, with the exception of the powder room and pantry receives an outlook to greenery as well as a source of fresh air.
The use of off form concrete walls was adopted to create a solid appearance, as well as being visually recessive and relating back to the grey render of the original house. The introduction of timber and pops of colour were used internally to offset the starkness of the grey concrete and white plaster palette.
Within the original house, the internal staircase was reinstated, which now divides the formal lounge and dining areas. Upstairs, three bedrooms and a bathroom are separated by a light-filled hall, topped with a wall to wall oversized skylight, and visually connected to an open reading nook contained within the tower, with access to city views. The external verandah and balcony were also reinstated, complete with period correct timber posts, fretwork and tesselated tiles.
The whole project from the initial site meeting to when the owner moved in was an absolute joy and privilege to be a part of. It will always be one I look back on fondly and everyone involved should be incredibly proud of their efforts.

